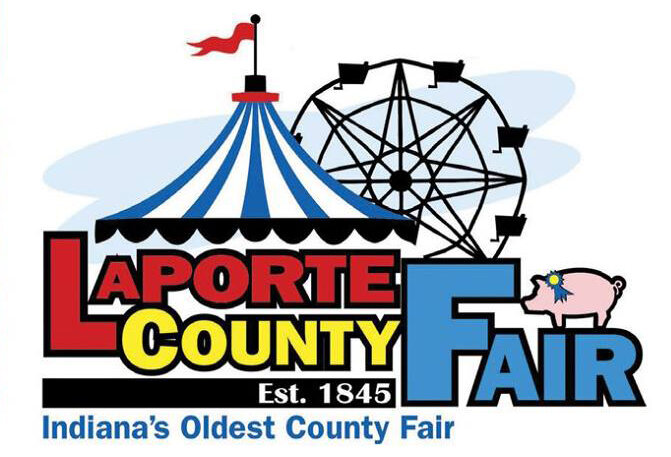BID OUTLINE AND SPEC SHEET
LaPorte County Fair Ag Association is providing ALL material-Must provide Material List
RFI due to the Fair Office by January 8th at 3pm.
Bids due to the Fair Office by January 15th at 3pm.
Material List must be provided with the bid.
Start after bid awarded
Completed by May 15, 2025
Scope of Work
Furnish labor only to perform the following electrical scope at the La Porte County Fairgrounds.
Cost of Permit will be waived but County Permit must be pulled.
Trench and backfill for 800-amp feed from existing transformer to new 124’x224’ building
Install four (4) conduits in trench.
Pull 200-amp circuits in each of the four (4) conduits.
Four (4) 200-amp, MCB electrical panels with eight (8) circuit capacity.
Four (4) 200-amp, MLO electrical panels with forty (40) circuit capacity.
200-amp wire between MCB & MLO panels.
200-amp conduit for the four (4) 200-amp feeds.
Two (2) exit lights.
Eight (8) emergency lights.
One hundred eighty-nine (189) duplex receptacles of which seventy-eight (78) will be GFCI. They need to be 20 amp commercial grade.
Grounding for all electrical panels.
Eighteen (18) outdoor wall packs.
Six (6) canopy lights.
Eighty-four (84) hi-bay light fixtures.
Four (4) roof cupola fans and associated controls.
Four (4) outdoor GFCI receptacles.
Electrical terminations at transformer.
Scissor lift rental for one month.
Built to Building Code
All conduit to be ran overhead except feed from transformer
Six (6) 50-amp plugs-one at each corner and One on the outside by each Center overhead doors.
All Conduit, no romex
-
Bids are due to the Fair Office in a sealed envelope by March 25, 2024, at 3pm.
Fair Office Hours are Monday, Wednesday, and Friday from 9am to 3pm.
Project Date to start is after August 1, 2024, when job site preparation is complete.
Projected completion date is November 3, 2024.
Bids will be for all labor and materials to build a 124’x 224’ -13’ eve.
Post Frame Building that is to be built to meet the specifications of the spec sheet. It must meet or exceed all national, state, and local codes. Contractors must be licensed, bonded, and insured in LaPorte County Indiana.
-
◼ Posts:
All posts will be column posts that are finger jointed, glued, and nailed.
All posts will be set on a pour-in-place concrete pad with rebar to meet all codes.
2x8 – 4ply column post on 80’ truss walls set on 8’ centers bottom of post 7’ below grade set on 2’x1.’
2x8 - 3ply column post on gable ends set 7’0 below grade on a 2’x1’ concrete pad with rebar.
2x6 – 3ply column post on 22’ walls set on 8’ centers.
Bottom of post 5’ below grade set on an 18”x12” concrete pad with rebar.
◼ Trusses/Roof:
Trusses will be a 3.5/12 pitch with 40/10/10 load. Trusses will be set on 8’ centers. 2x4’s for roof purlins to be set no more than 24” centers.
1’ overhang on gable sides with 2x4 blocking in between purlins to stop birds from entering soffit area. Overhang is to be covered with a soffit and fascia.
1’6” soffit on eve sides covered with soffit and fascia with mesh to stop birds from entering the soffit area. 6” gutters on both sides with down spouts.
Minimum of 29ga steel painted on roof and walls color picked by customer. Fastened with screws.
4- 48”x48” cupolas set up for working fans, set evenly on roof.
◼ Sidewalls:
48” wainscot on all side walls using a 29ga steel painted to customer choice.
8’ of sidewalls in enclosed with metal near east corners.
6’ of sidewalls on each side and above overhead doors enclosed with metal.
3’ of sidewalls above curtain to be covered with metal.
2 rows of 2x8 open curtain boards for curtain installed on 224’ sides.
2x8 open curtain boxes covered with metal for all curtains.
6’ curtains and all hardware to be installed on both eve sides in areas where metal isn’t present.
2x8 bottom skirt boards on all sides.
2x4’s set minimum of 24” centers on all sides except where curtain will be installed.
5/8 plywood on all inside walls where wainscot is to be flush with post.
Treated 2x? horizontal cap on all walls to close off where plywood is installed.
◼ Doors:
4- 16’x14’ non isolated overhead doors to be installed on gable ends.
4-14’x12’ non isolated overhead doors to be installed on gable ends.
2 – 12’x10’ non isolated overhead doors to be installed on sidewalls.
1 – 3’x6’8” steel insulated walk indoor with steel frame and lock set.



